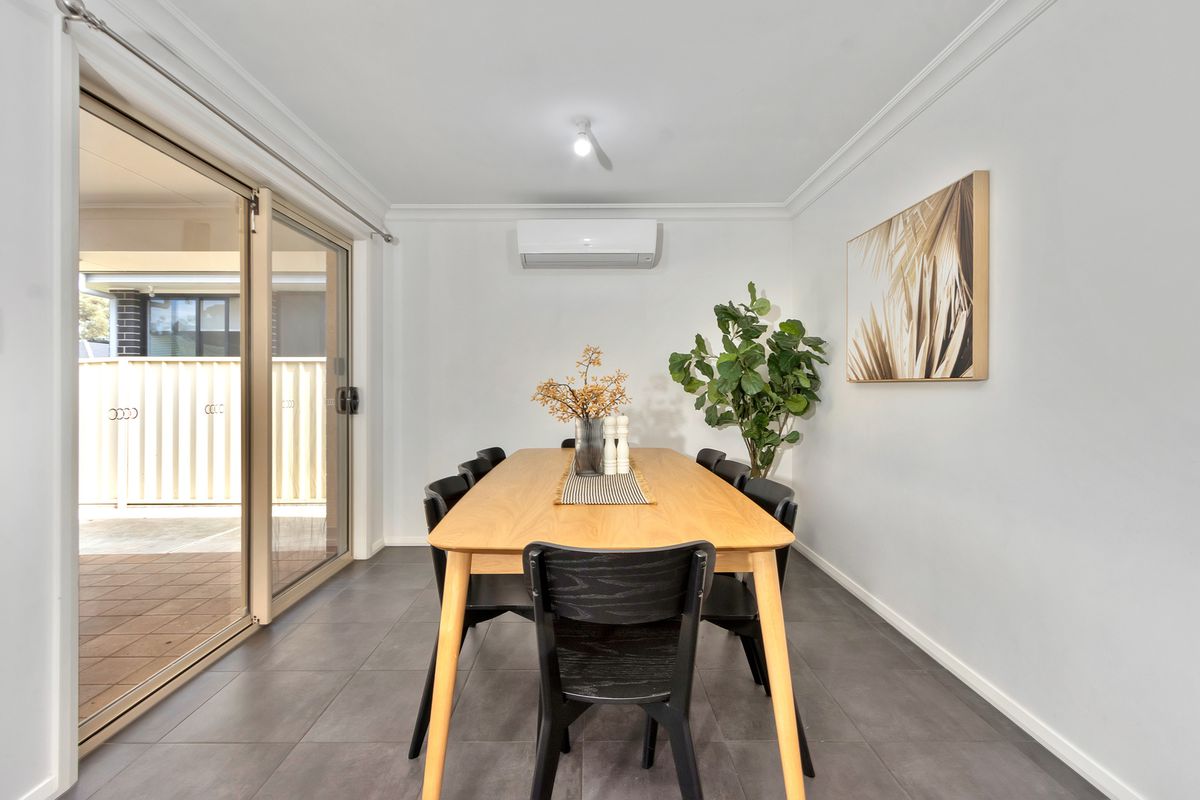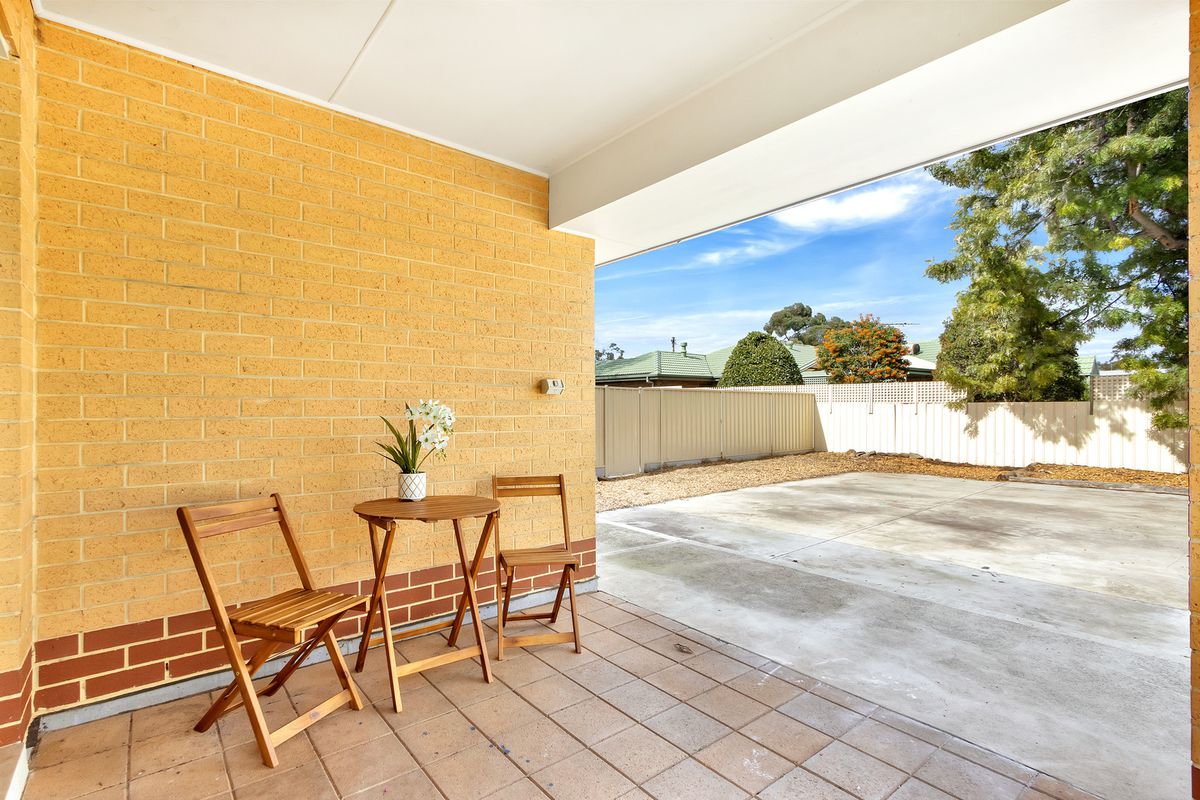- Bedrooms 3
- Bathrooms 2
- Car Spaces 1
- Land Size 463 Square metres
Description
Welcome to 29 Paxton Street, a beautiful family home that perfectly encapsulates the essence of modern living. Located in the highly sought-after suburb of Willaston, this spacious and thoughtfully designed residence offers an exceptional lifestyle opportunity for growing families, first-home buyers, and investors alike.
As you step inside, you'll immediately appreciate the light-filled interiors and the sense of space created by high ceilings and contemporary finishes. The heart of the home is the expansive open-plan living area, where the kitchen, dining, and lounge seamlessly flow together. This versatile space is ideal for both entertaining and everyday family life. The kitchen is a chef's delight, featuring quality appliances, ample storage, and a convenient breakfast bar that makes meal preparation a breeze. Whether you're hosting a dinner party or enjoying a quiet night in, this area serves as the perfect backdrop for making lasting memories.
The accommodation is equally impressive, with three generously sized bedrooms that cater to all your family's needs. The master bedroom is a true retreat, boasting a spacious walk-in robe and a private ensuite, offering a touch of luxury and comfort. Bedrooms two and three are well-appointed with built-in wardrobes, providing ample storage space and ensuring that everyone has their own personal haven. The main bathroom is designed with relaxation in mind, featuring a separate bath and shower, making it the perfect place to unwind after a long day.
Beyond the interiors, the outdoor spaces of this property are just as enticing. The secure and spacious backyard is a haven for children and pets, offering plenty of room for play and exploration. The covered alfresco area is ideal for outdoor entertaining, whether you're hosting a barbecue with friends or simply enjoying a quiet evening under the stars. The property also features an impressive 6.6kW solar system (approx), providing energy efficiency and reducing your environmental footprint, making this home as practical as it is beautiful.
Situated in a prime location, 29 Paxton Street offers the convenience of being close to everything you need. The nearby Gawler walking trail is a fantastic addition to your lifestyle, offering a picturesque setting for morning jogs, evening strolls, or weekend bike rides. For families, the proximity to quality private schools is a significant advantage, ensuring your children have access to excellent educational opportunities. Additionally, the home is just moments away from a range of parks, shopping centers, cafes, and restaurants, making it easy to enjoy the best that the local area has to offer.
Commuting is a breeze, with public transport options and major roadways nearby, providing easy access to the city and surrounding suburbs. Whether you're heading to work or exploring the region, you'll find that getting around is both convenient and straightforward.
29 Paxton Street truly represents the perfect blend of style, functionality, and location. Whether you're starting a new chapter with your first home, expanding your family, or seeking a valuable investment opportunity, this property offers everything you need to live comfortably and enjoyably in the vibrant suburb of Willaston.
Don't miss out on the opportunity to make this stunning family home your own. Contact us today to arrange a private inspection and take the first step towards experiencing the exceptional lifestyle that awaits you at 29 Paxton Street, Willaston.
Rates and charges:
- Council rates: $1,788.35 p/a (approx)
- Water supply: $78.60 p/q
- Sewerage $86.95 p/q
- Emergency Services Levies: $107.90 p/a
Property details:
- Council: Town of Gawler
- Zoning: GN - General Neighbourhood
- Year built: 2018
All information provided has been obtained from sources we believe to be accurate; however, we cannot guarantee the information is accurate, and we accept no liability for any errors or omissions (including but not limited to a property's land size, floor plans and size, building age and condition). Interested parties should make their own enquiries and obtain their own legal and financial advice.
RLA274141
Show MoreHeating & Cooling
- Air Conditioning
- Split-System Air Conditioning
- Split-System Heating
Outdoor Features
- Fully Fenced
- Outdoor Entertainment Area
- Secure Parking
Indoor Features
- Built-in Wardrobes
Eco Friendly Features
- Solar Panels
- Water Tank
























