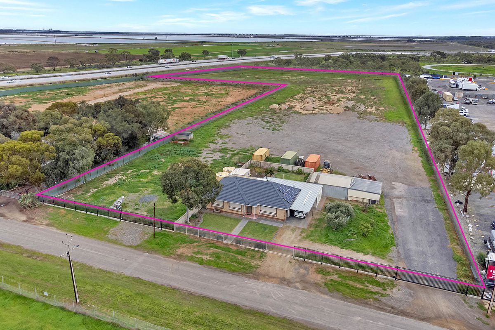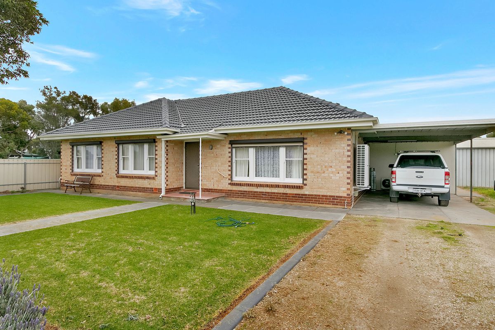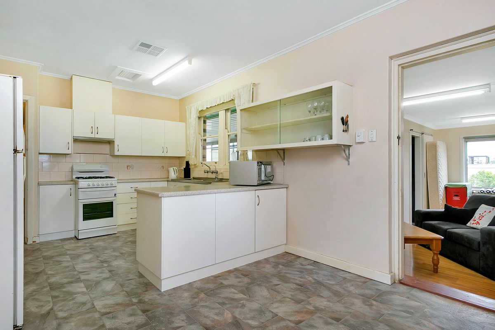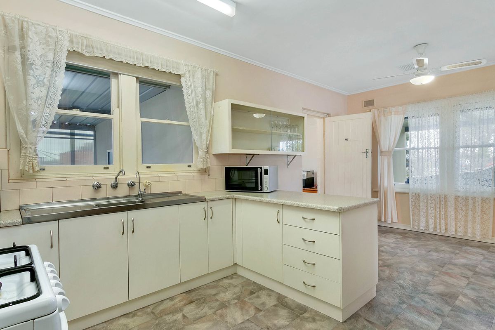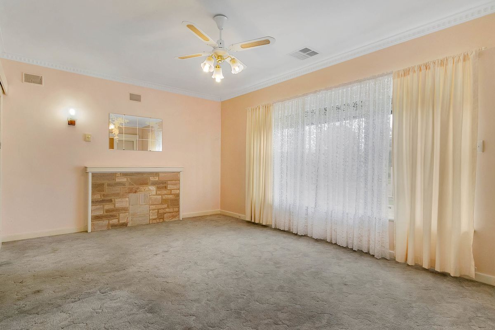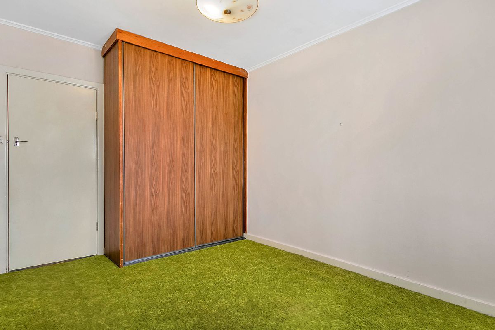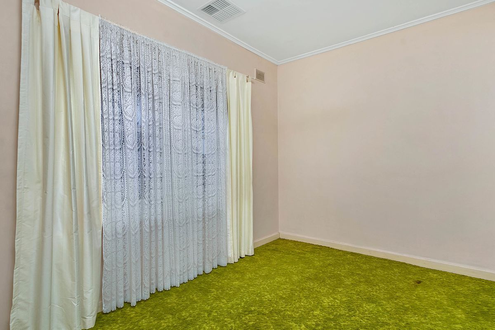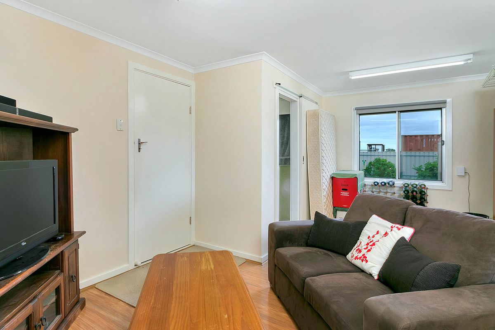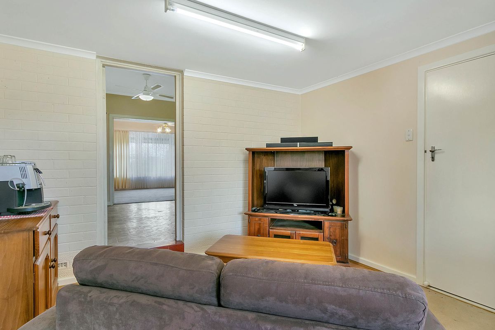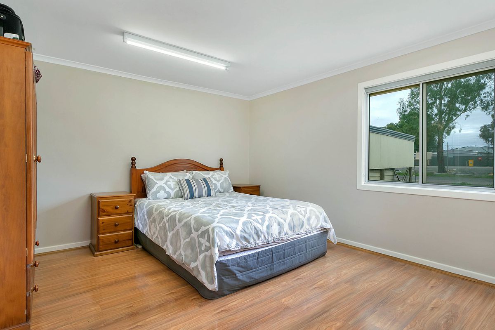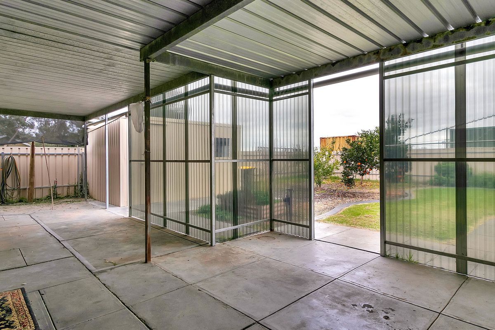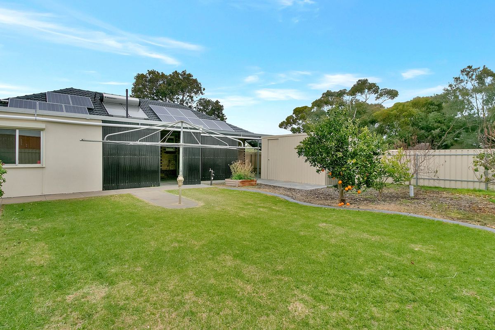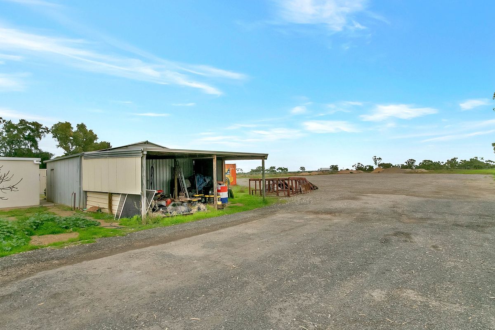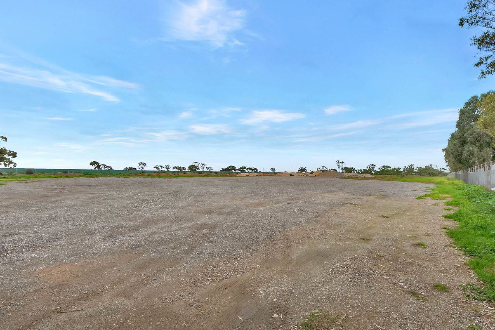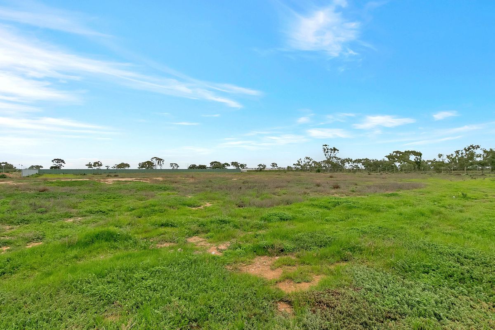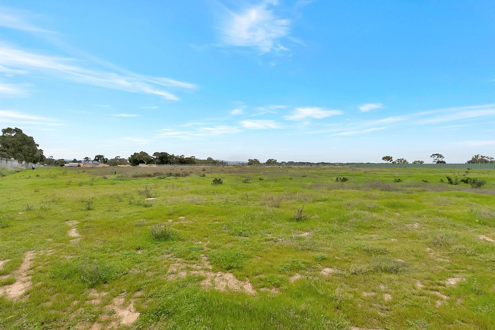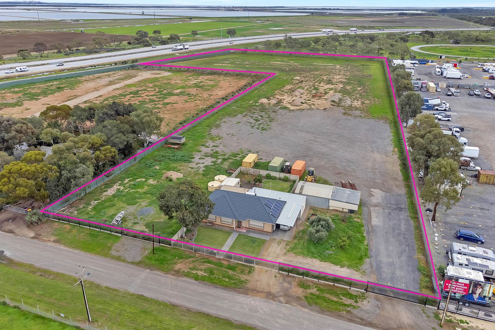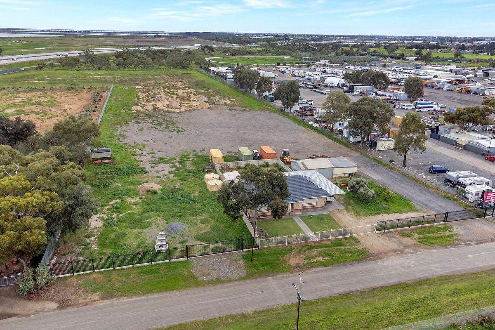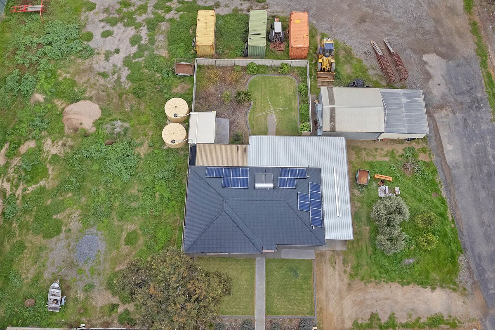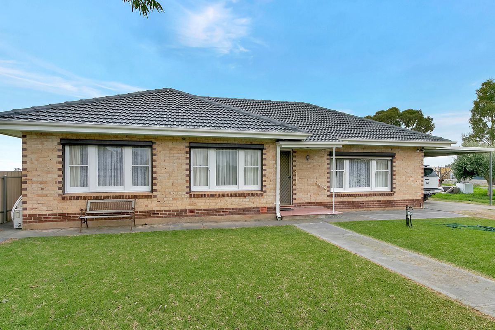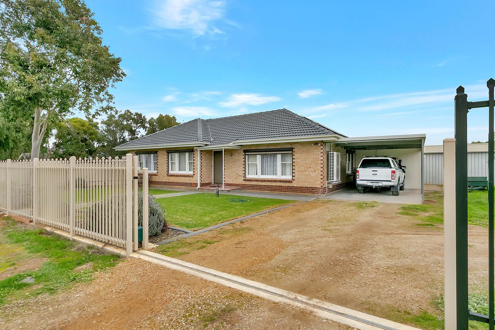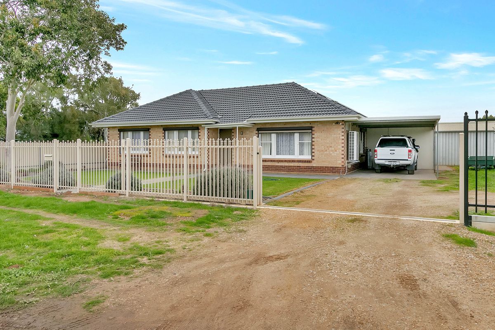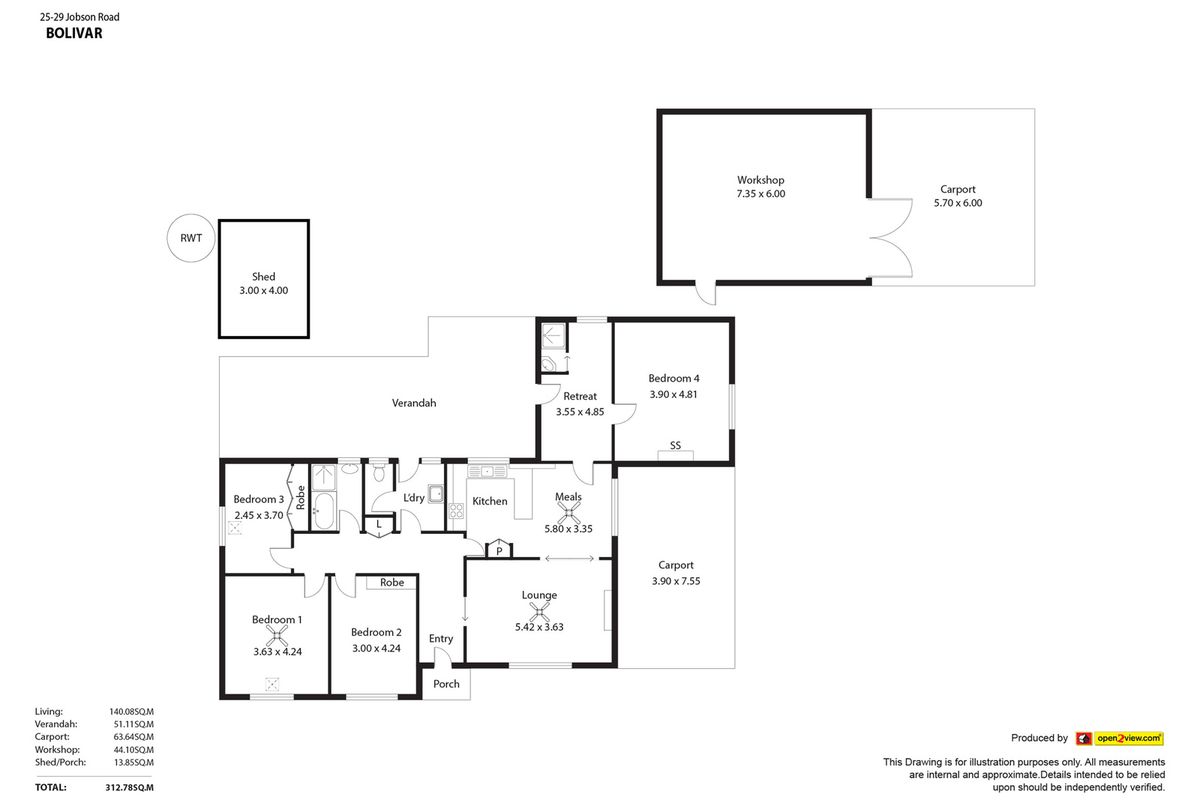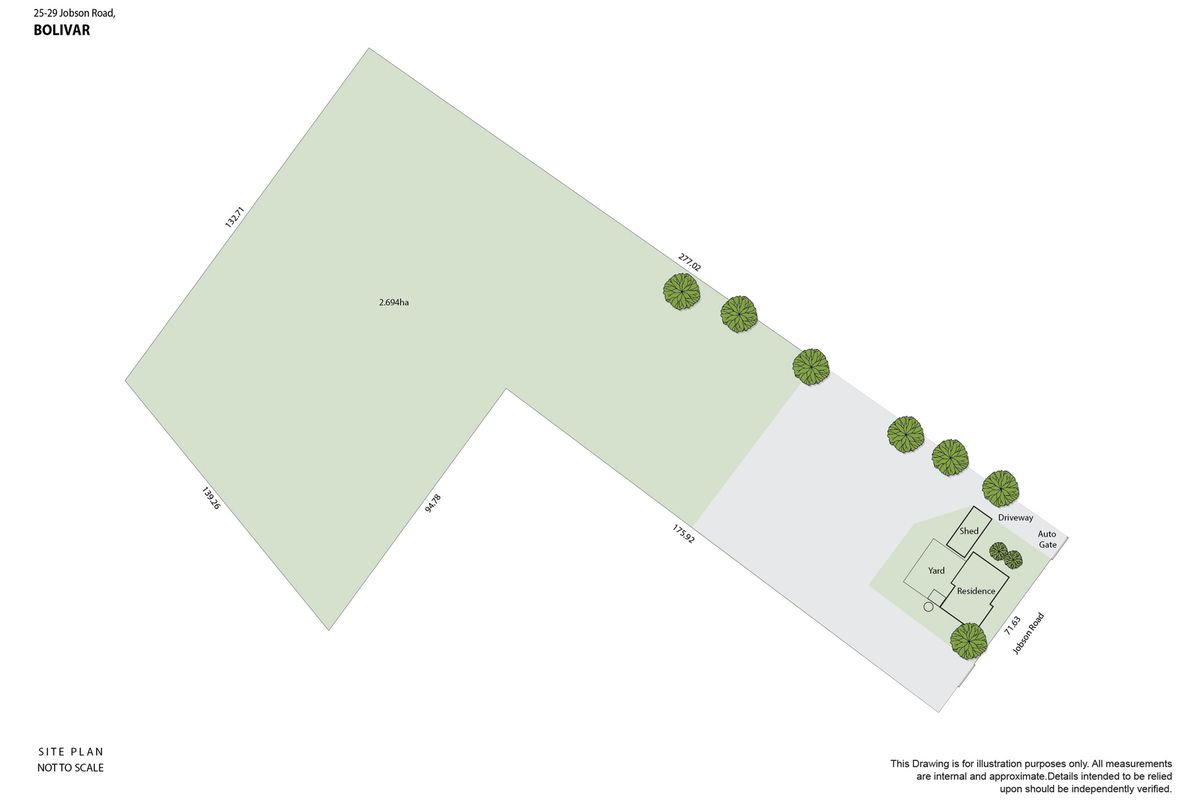- Bedrooms 4
- Bathrooms 2
- Car Spaces 2
- Land Size 2.694 Hectares
Description
ChristieRoberts Real Estate is proud to present 25-29 Jobson Road Bolivar. This large allotment is coming to market for the first time in 60 years. The 2.694 HA (approx.) on offer will allow the new owners the freedom to stamp their mark on this site.
Whether you want to work from home, expand your business or look for more room for your family, 25-29 Jobson Road could be your ticket out of the hustle and bustle of suburban life.
This original brick home has been meticulously maintained by the current owners and is “move-in ready”. A recent roof restoration, the 5.0 kW solar system, fresh paint, secure fencing and electric gates all make for comfortable living.
The 4th bedroom, with its living area, timber flooring, ensuite, split system reverse cycle air-conditioning and external access, makes an excellent office, consulting room or teenager’s retreat.
The ample hardstand area with the workshop allows for trucks and heavy equipment to be stored and easily maintained on site (subject to council approvals). There is enormous potential to develop this property toward the council’s goal of strategic employment for industrial land use within the Salisbury Council Area.
There is also huge potential to advertise your new business, subject to council approvals, as the rear of this property is visible from the busy Northern Connector Transport corridor with over 10,000 vehicles passing daily.
THIS PROPERTY WILL BE AUCTIONED ON SATURDAY THE 6TH OF AUGUST AT 3.00 PM
Features that make this unique property special:
- Solid brick 1963 home that has been meticulously maintained
- Spacious living area adjacent to meals and kitchen area
- Generous main bedroom with ceiling fan, bedrooms 2 and 3 with built-in robes
- Valuable fourth bedroom retreat with own external access, living area, timber flooring, ensuite and split cycle reverse air-conditioning
- Large kitchen with upright gas stove and ample bench space for food preparation
- Original bathroom room with separate toilet
- Ducted reverse cycle air conditioning throughout
- Roller shutters to all principal rooms - bedrooms, dining and lounge
- Rear veranda looking over a well-maintained rear yard
- 10,000-litre rainwater tank plumbed to the kitchen and laundry
- 5-kilowatt solar system sitting on a recently restored and painted roof
- Well fenced perimeter of the property with two electric gates and one manual gate provides excellent security
- Automated watering system for the rear garden
- Small garden shed with concrete floor, power and light
- Large workshop with power, light and small original pit
- Undercover storage/carport area right up against the workshop
- Established fruit trees, lemons, olive and oranges
- Capped drilled bore with water license
- 3 phase power to the front boundary of the property
- Set on 6.65 acres of land (approximate)
Fees:
- Water supply $68.60 quarter (approx.)
- Council rates $490.20 per quarter (approx.)
- Emergency levies $163.40 per year (approx.)
- Septic tank - no sewer connection charge
Plan SA:
- Zoning: Deferred Urban
- Plan SA: https://code.plan.sa.gov.au/home/what_is_the_property_address?code=apply2addr
All information provided has been obtained from sources we believe to be accurate. However, we cannot offer any guarantee and accept no liability for any errors or omissions (including but not limited to a property's land size, floor plans and size, building age and condition). Interested parties should make their own inquiries and obtain their own legal advice.
RLA274141
Show MoreHeating & Cooling
- Air Conditioning
- Reverse Cycle Air Conditioning
Outdoor Features
- Fully Fenced
- Outdoor Entertainment Area
- Shed
Indoor Features
- Broadband Internet Available
- Built-in Wardrobes
Eco Friendly Features
- Solar Hot Water
- Solar Panels
- Water Tank

