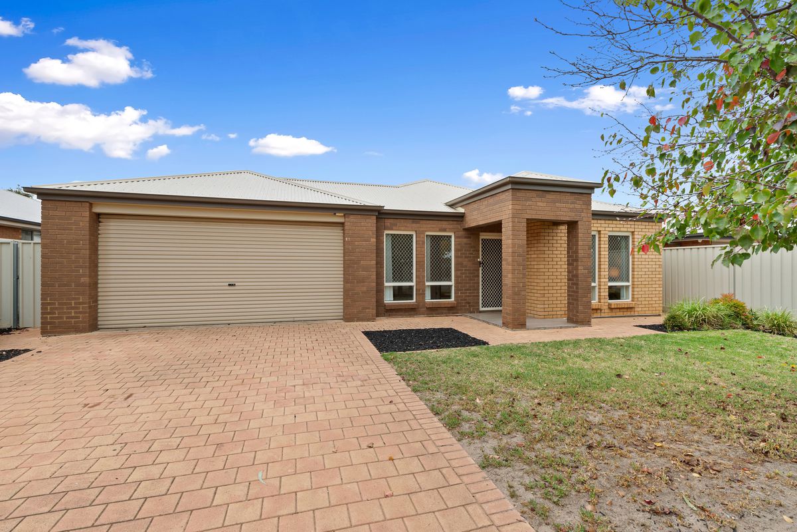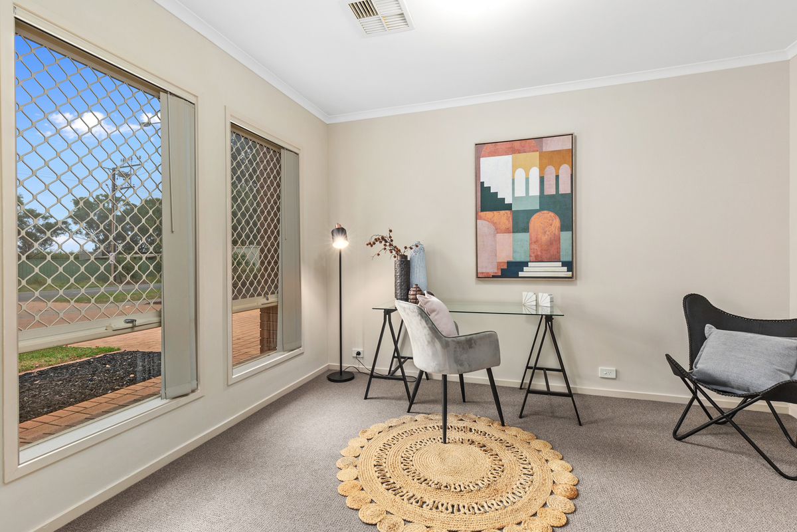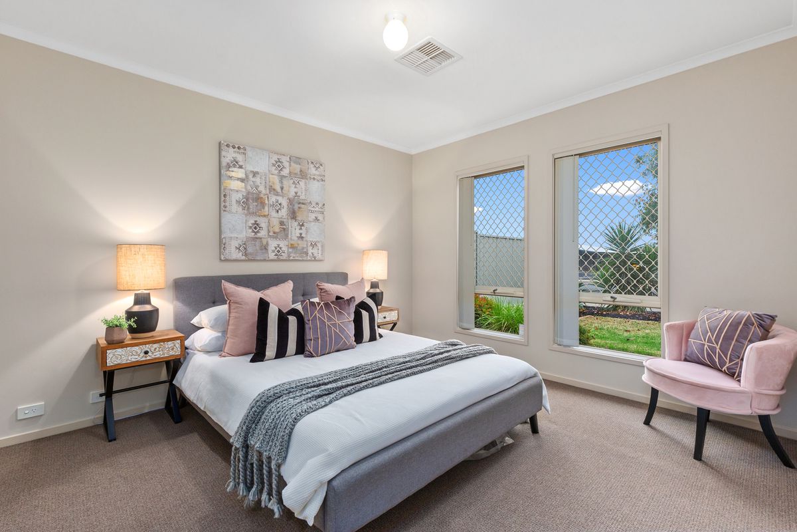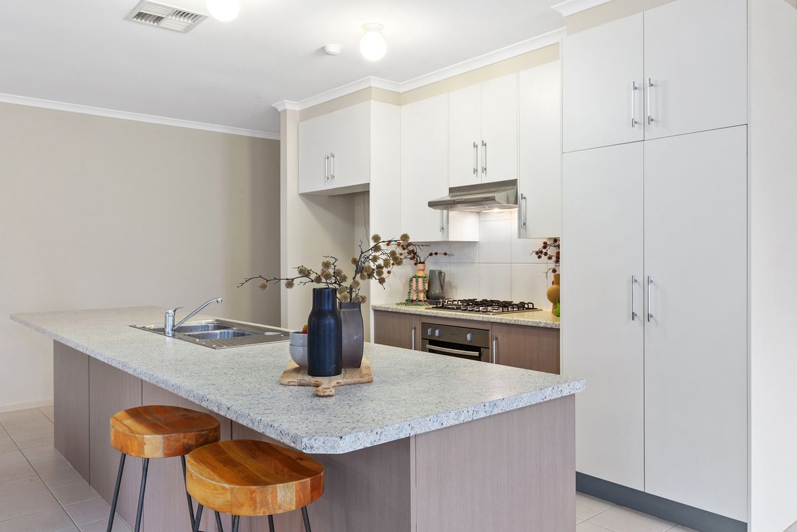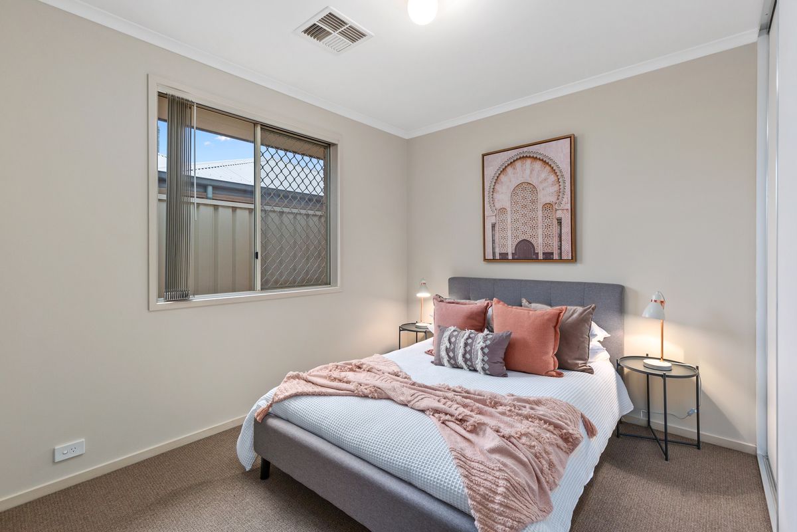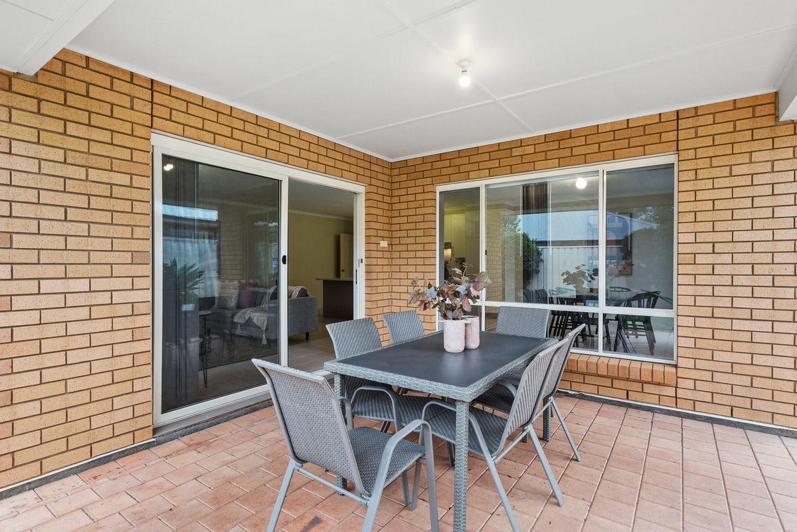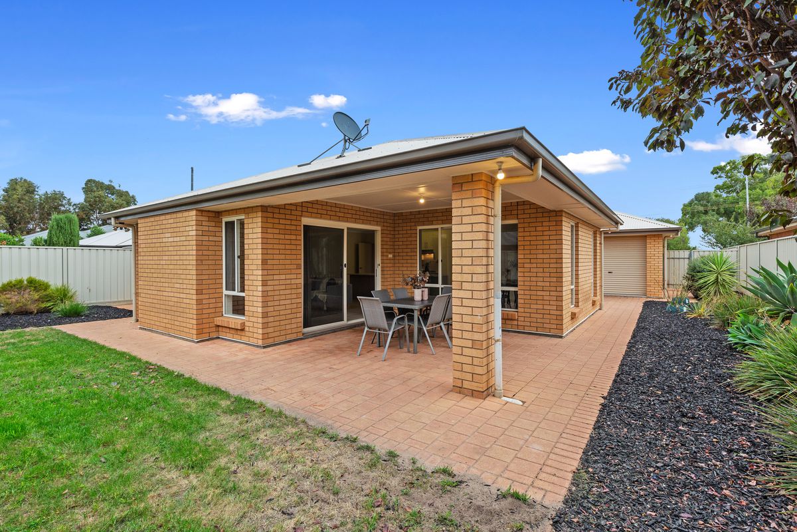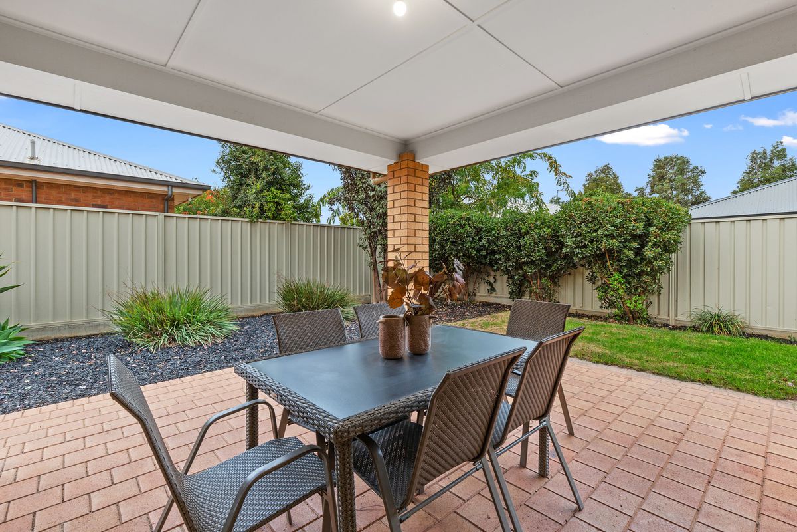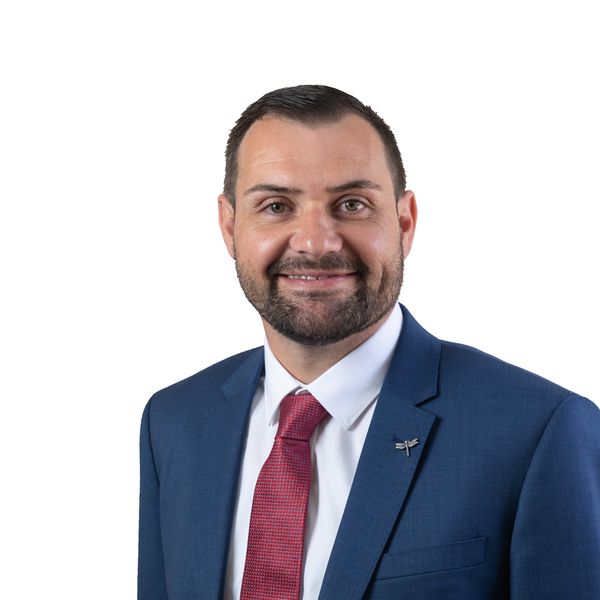- Bedrooms 4
- Bathrooms 2
- Car Spaces 4
- Land Size 594 Square metres
Description
Welcome to 1182 Andrews Road, a home that offers the very best in low-maintenance living without sacrificing on finish or space. Conveniently located within the family friendly Playford Alive district you will have your choice of shopping, services, schools and recreational activities at your fingertips
The homes flexible floor plan offers four bedrooms, two bathrooms and two separate living areas providing space for the entire family. The easy care tiling flows through to the open, main living area with modern kitchen. The island bench top, stainless steel canopy, gas cooktop and dishwasher will make meal time easy. Adjacent to the kitchen you will find the very generous dining and living areas that flow outside onto the paved undercover alfresco patio. This is where you will spend most of your time with family and friends
The second carpeted living area would make an ideal playroom or could be set up as a more formal living space. The zoned reverse cycle air-conditioning will keep you cool during the summer months and cosy warm in the winter
A great feature of this property is the drive through access to the rear yard allowing you to store a trailer or small boat or caravan in the paved courtyard. A big plus for tradies as well
With so much on offer and all of this situated only minutes from all the shopping and entertainment of Munno Para Shopping Centre and Elizabeth City Centre, 1182 Andrews Road is ideally located
Features that make this home special:
- Master bedroom with walk-in robe and sparkling ensuite
- Bedrooms two and three with built-in robes
- Valuable fourth bedroom or option to use as a study or consulting room
- New carpet to all bedrooms and 2nd living area
- Kitchen with stainless steel appliances, gas cooktop, dishwasher and ample storage space
- Modern central main bathroom with full bath and shower
- Separate laundry with external access
- Paved, undercover outdoor alfresco area
- Generous easy care rear yard, ready for the children and pets to enjoy
- Ducted reverse cycle zoned air conditioning throughout
- Full security system
- Fully automated watering system
- Double auto garage with manual roller door access through to the rear yard
- 1000 litre rainwater tank
- Set on 594 sqm (approximate)
Fees and charges:
- Sewerage $73.50 per quarter (approx.)
- Council rates $468.00 per quarter (approx.)
- Emergency levies $112.85 per year (approx..)
Our property management team has appraised the rental income to be $440 pw to $460 pw. We can provide a full appraisal report if requested.
All information provided has been obtained from sources we believe to be accurate, however, we cannot provide any guarantee and we accept no liability for any errors or omissions (including but not limited to a property's land size, floor plans and size, building age and condition). Interested parties should make their own inquiries and obtain their own legal advice.
Show MoreHeating & Cooling
- Reverse Cycle Air Conditioning
Outdoor Features
- Fully Fenced
- Outdoor Entertainment Area
- Remote Garage
- Secure Parking
Indoor Features
- Alarm System
- Broadband Internet Available
- Built-in Wardrobes
- Dishwasher
- Study
Eco Friendly Features
- Water Tank

